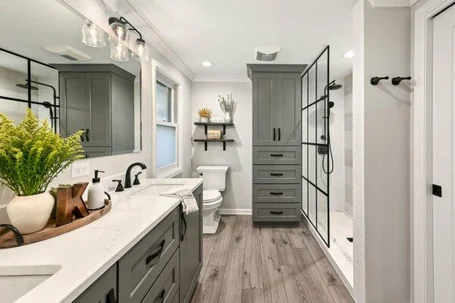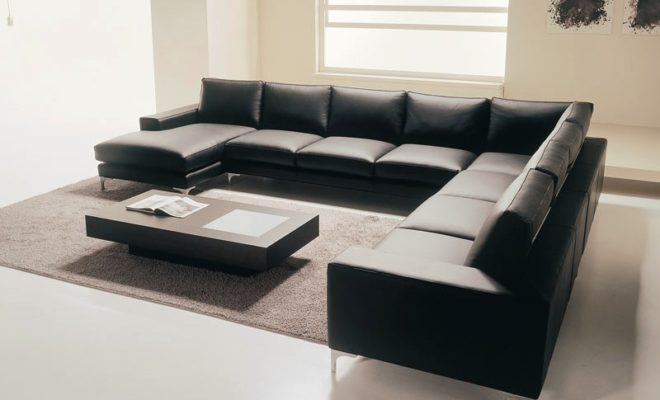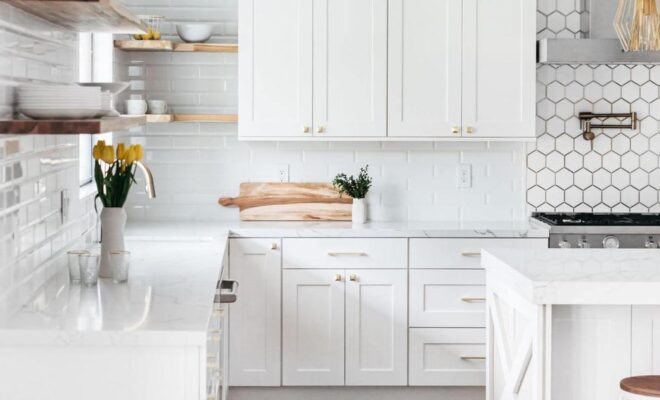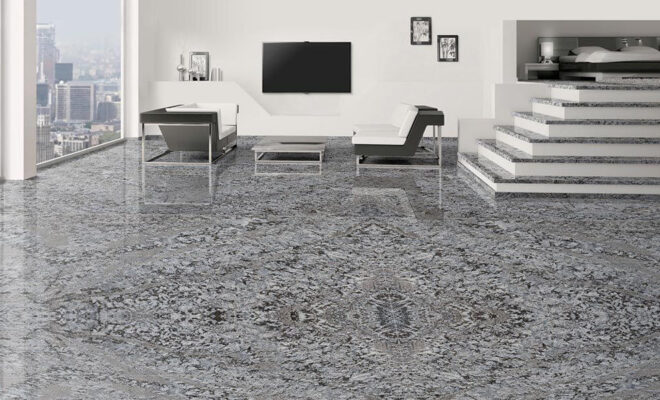Walk-In Shower Remodeling: Why Precision Planning Beats Guesswork Every Time
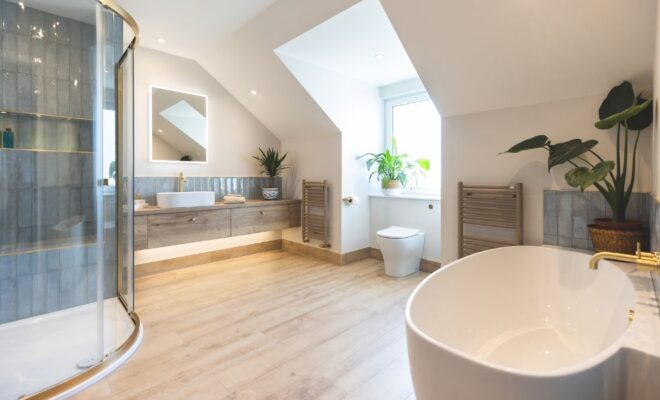
Form Follows Function—Every Time
In contemporary home design, the walk-in shower has evolved from a luxury upgrade to a practical, timeless investment. Whether you’re redesigning for accessibility, aesthetics, or space optimization, walk-in shower remodeling is no longer a trend—it’s a standard for smart, future-forward homes.
But here’s the truth: beautiful bathrooms don’t start with tile samples. They start with a solid, structured plan.
What Walk-In Shower Remodeling Demands
- Intentional layout design
- Proper waterproofing at every layer
- Drainage engineering to protect longevity
- Material coordination that supports both daily use and minimalist appeal
This isn’t just a job—it’s a sequence. And missing one step creates long-term issues no aesthetic can hide.
Why Not DIY?
If you’ve been researching DIY bathroom renovation tutorials, you’re not alone. Many homeowners are inspired to take charge of their remodel—but walk-in showers require more than ambition.
Consider:
- Slope precision: Even a slight miscalculation in your pan can cause standing water or leakage
- Tile alignment: Large-format tiles demand perfect leveling and edge control
- Waterproofing: One gap in the membrane can compromise the entire project
Some things are worth hiring out—and this is one of them.
Materials: Simplicity as a Statement
Minimalist doesn’t mean bare. It means purposeful.
When choosing materials:
- Opt for matte or textured porcelain tiles to avoid slipping
- Use frameless glass to preserve line-of-sight and light flow
- Integrate built-in niches for storage, avoiding add-ons that clutter the space
- Consider brushed metal fixtures in black or stainless for timeless contrast
Design is restraint. And walk-in showers reward simplicity done with precision.
Lighting and Flow: Understated, Not Underestimated
Don’t underestimate lighting. Recessed LED ceiling lights and waterproof wall sconces elevate the experience. And proper lighting highlights your tile choices and expands spatial perception.
Match that with a layout that flows naturally—zero-threshold entries, linear drains, and smart fixture placement—and you have a space that feels both luxurious and logical.
Final Word from Jonathan Scott
A successful walk-in shower remodeling project doesn’t start with Pinterest boards. It starts with an understanding of what this space needs to do—and how it must function every single day.
If you’re planning a renovation, set aside DIY pride and lean into professional insight. The right team, paired with the right materials and strategy, will deliver a shower that ages gracefully and performs flawlessly.
